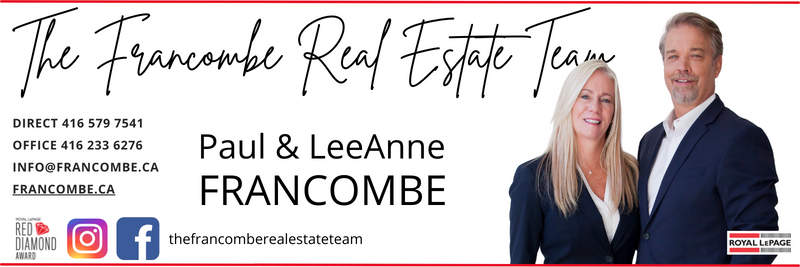Nestled in a serene and private setting, this exceptional 4-bedroom home is perfectly situated on a picturesque ravine lot, offering breathtaking natural views and unparalleled tranquility. The spacious, open-concept layout provides ample room for both family living and entertaining, with large windows throughout that invite abundant natural light while showcasing the stunning views of the ravine from the recently constructed rear deck. The heart of the home features a well-appointed kitchen, stainless steel appliances, and a generous island perfect for cooking and gathering. The adjacent dining and living areas create an inviting atmosphere, ideal for family gatherings or hosting friends. The finished walkout basement is a standout feature, offering direct access to the backyard and making it an ideal space for an additional living area, nanny or in-law suite or rental income. Whether you prefer to move in immediately and enjoy this beautiful space, or envision transforming it to your own tastes, potential is limitless. Upstairs, contains the spacious family room with boasting 12' vaulted ceiling and ample sunlight through the oversized windows. The four spacious bedrooms include the principal suite with a private ensuite bath and ample closet space, offering the perfect retreat at the end of a long day. Additional bedroom are versatile and can easily be adapted to your needs, whether for children, guests, or home offices. With a prime location on a ravine lot, you'll have the best of both worlds - privacy and nature, yet close to all amenities including schools, shopping, and transportation. This home is perfect for those seeking a move-in ready haven or a canvas to renovate and customize to their exact vision.
Address
370 Royalpark Way
List Price
$1,499,998
Property Type
Residential Freehold
Type of Dwelling
Detached
Style of Home
2-Storey
Area
Vaughan
Sub-Area
Elder Mills
County
York
Bedrooms
4
Bathrooms
4
Floor Area
2500 - 3000 Sq. Ft.
Lot Size Source
GeoWarehouse
Lot Depth
119.86
Lot Irregularities
127.28 depth on east side
Lot Size Units
Feet
Lot Width
35.18
Approx. Age
16 - 30 Years
MLS® Number
N12026191
Listing Brokerage
ROYAL LEPAGE WEST REALTY GROUP LTD.
Basement Area
Apartment, Finished with Walk-Out
Postal Code
L4H 1K1
Parking
Private
Parking Places (Total)
4
Tax Amount
$5,324.99
Tax Year
2024
Exterior Features
Backs On Green Belt, Deck
Interior Features
Central Vacuum, In-Law Suite, Storage Area Lockers, Water Heater, Workbench
Property Features
Fenced Yard, Greenbelt/Conservation, Park, Public Transit, Ravine, Rec./Commun.Centre
Heat Source
Gas
Heat Type
Forced Air
Cooling Features
Central Air
Construction Materials
Brick
Direction Faces
North
Fireplace Features
Natural Gas
Foundation Details
Concrete
Garage Type
Attached
Kitchens Total
2
Pool Features
None
Roof
Asphalt Shingle
Waterfront
None
Sewer
Sewer
