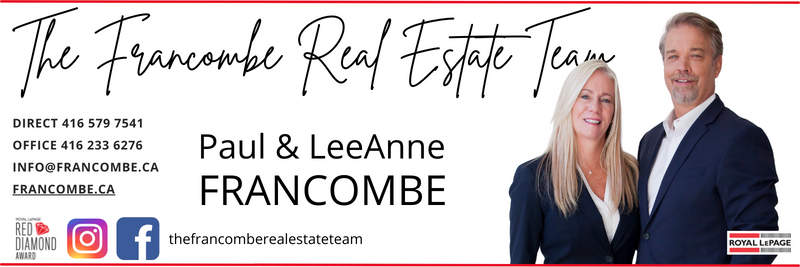Welcome to this well-maintained home featuring a large primary bedroom with double closets, providing plenty of storage. The oversized bedroom offers comfort and convenience, while the kitchen is well-appointed for all your needs. A generous entryway leads into the bright living and dining areas, perfect for entertaining. Downstairs, enjoy a cozy family room with newer vinyl flooring, two versatile office/den rooms, and multiple closets for extra storage. An additional toilet in the furnace room adds convenience. Outside, you'll find a single detached garage, a lovely outdoor patio area, and a garden space-ideal for relaxing or entertaining. With its spacious yet manageable layout, this home is perfect for downsizing while still offering plenty of storage and functional living space! This property is being sold as-is where is.
Address
42 Tilden Crescent N
List Price
$899,999
Property Type
Residential Freehold
Type of Dwelling
Detached
Style of Home
Bungalow
Area
Toronto W09
Sub-Area
Humber Heights
County
Toronto
Bedrooms
1
Bathrooms
1
Floor Area
700 - 1100 Sq. Ft.
Lot Size Source
GeoWarehouse
Lot Depth
120
Lot Size Units
Feet
Lot Width
30
MLS® Number
W12073367
Listing Brokerage
ROYAL LEPAGE WEST REALTY GROUP LTD.
Basement Area
Partially Finished
Postal Code
M9P 1V7
Parking
Mutual
Parking Places (Total)
2
Tax Amount
$4,456.25
Tax Year
2024
Interior Features
Primary Bedroom - Main Floor
Heat Source
Gas
Heat Type
Forced Air
Cooling Features
Central Air
Construction Materials
Stucco (Plaster)
Direction Faces
North
Foundation Details
Poured Concrete
Garage Type
Detached
Kitchens Total
1
Pool Features
None
Roof
Asphalt Shingle
Sewer
Sewer
